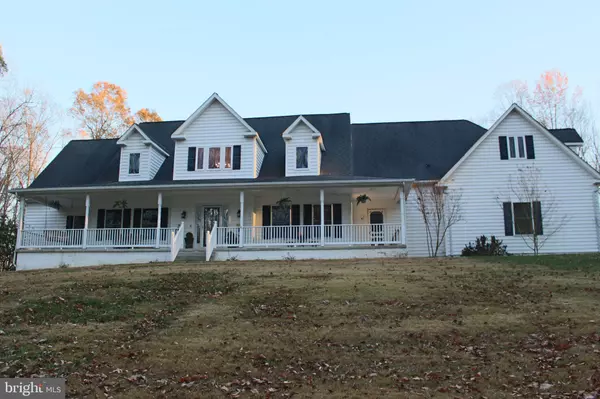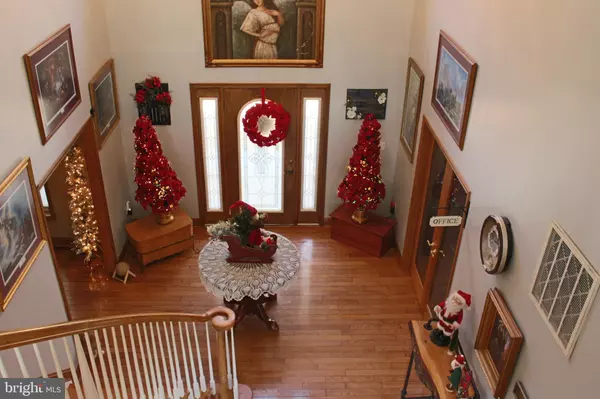8143 GALLANT GREEN DR King George, VA 22485

UPDATED:
12/19/2024 06:39 PM
Key Details
Property Type Single Family Home
Sub Type Detached
Listing Status Active
Purchase Type For Sale
Square Footage 4,789 sqft
Price per Sqft $201
Subdivision Fox Run
MLS Listing ID VAKG2005592
Style Colonial
Bedrooms 5
Full Baths 4
Half Baths 1
HOA Y/N N
Abv Grd Liv Area 4,789
Originating Board BRIGHT
Year Built 2002
Annual Tax Amount $5,205
Tax Year 2022
Lot Size 10.000 Acres
Acres 10.0
Property Description
Location
State VA
County King George
Zoning A2
Rooms
Basement Unfinished, Walkout Level, Walkout Stairs
Main Level Bedrooms 1
Interior
Interior Features Additional Stairway, Bathroom - Jetted Tub, Attic, Bathroom - Stall Shower, Ceiling Fan(s), Carpet, Dining Area, Family Room Off Kitchen, Floor Plan - Open, Formal/Separate Dining Room, Intercom, Pantry, Primary Bath(s), Stove - Pellet, Walk-in Closet(s), Wood Floors
Hot Water Electric
Heating Heat Pump(s)
Cooling Central A/C
Fireplaces Number 1
Equipment Built-In Microwave, Built-In Range, Cooktop, Dishwasher, Disposal, Dryer, Extra Refrigerator/Freezer, Freezer, Icemaker, Intercom, Oven - Wall, Refrigerator, Washer, Water Heater
Furnishings No
Fireplace Y
Appliance Built-In Microwave, Built-In Range, Cooktop, Dishwasher, Disposal, Dryer, Extra Refrigerator/Freezer, Freezer, Icemaker, Intercom, Oven - Wall, Refrigerator, Washer, Water Heater
Heat Source Electric
Laundry Main Floor
Exterior
Exterior Feature Porch(es), Patio(s)
Parking Features Garage - Rear Entry, Garage Door Opener, Inside Access
Garage Spaces 6.0
Pool Fenced, In Ground, Vinyl
Water Access N
View Trees/Woods
Accessibility None
Porch Porch(es), Patio(s)
Attached Garage 2
Total Parking Spaces 6
Garage Y
Building
Lot Description Backs to Trees, Front Yard, Hunting Available, Private, Rear Yard, SideYard(s), Secluded, Rural, Sloping
Story 3
Foundation Concrete Perimeter, Permanent
Sewer On Site Septic
Water Well
Architectural Style Colonial
Level or Stories 3
Additional Building Above Grade, Below Grade
New Construction N
Schools
School District King George County Schools
Others
Senior Community No
Tax ID 15 3 10
Ownership Fee Simple
SqFt Source Estimated
Security Features Fire Detection System,Security System,Surveillance Sys
Horse Property N
Special Listing Condition Standard

GET MORE INFORMATION




