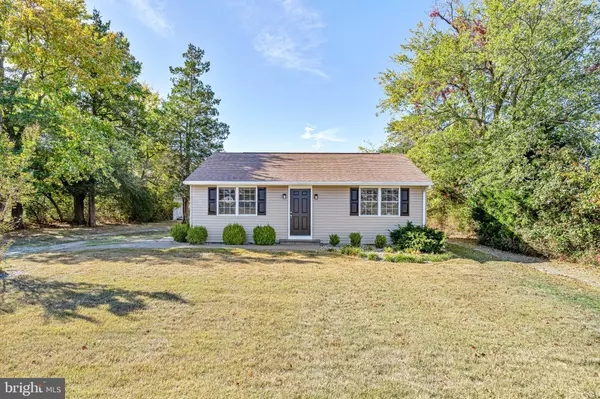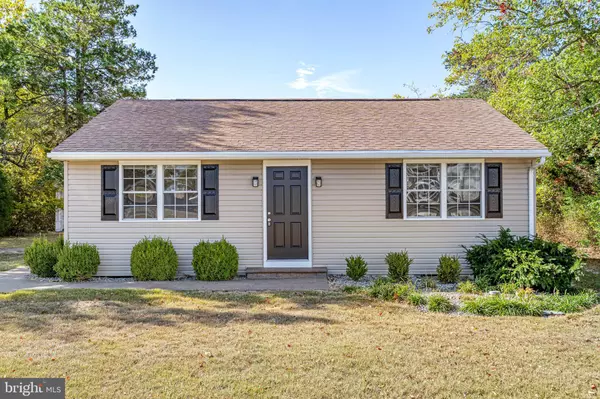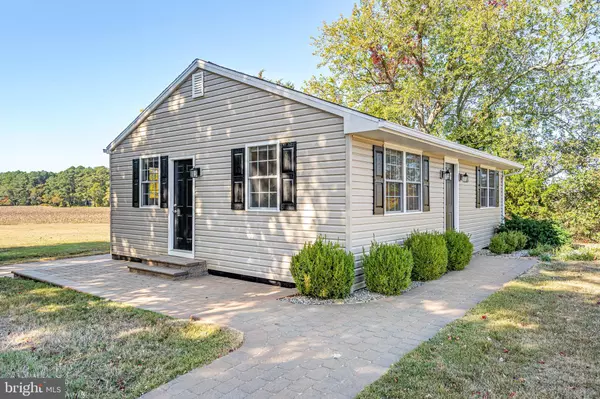14524 COASTAL HWY Milton, DE 19968
UPDATED:
01/08/2025 06:00 AM
Key Details
Property Type Single Family Home
Sub Type Detached
Listing Status Active
Purchase Type For Sale
Square Footage 768 sqft
Price per Sqft $585
Subdivision None Available
MLS Listing ID DESU2072824
Style Ranch/Rambler
Bedrooms 2
Full Baths 1
HOA Y/N N
Abv Grd Liv Area 768
Originating Board BRIGHT
Year Built 1959
Annual Tax Amount $399
Tax Year 2024
Lot Size 0.470 Acres
Acres 0.47
Lot Dimensions 100.00 x 208.00
Property Description
Location
State DE
County Sussex
Area Broadkill Hundred (31003)
Zoning AR-1
Rooms
Other Rooms Living Room, Dining Room, Bedroom 2, Kitchen, Bedroom 1, Other, Bathroom 1
Basement Interior Access, Unfinished, Workshop
Main Level Bedrooms 2
Interior
Interior Features Bathroom - Tub Shower, Dining Area, Entry Level Bedroom, Window Treatments
Hot Water Electric
Heating Central, Forced Air
Cooling Central A/C, Heat Pump(s)
Flooring Luxury Vinyl Plank
Equipment Built-In Microwave, Built-In Range, Dishwasher, Refrigerator, Stainless Steel Appliances, Water Heater
Furnishings No
Fireplace N
Appliance Built-In Microwave, Built-In Range, Dishwasher, Refrigerator, Stainless Steel Appliances, Water Heater
Heat Source Electric
Exterior
Water Access N
Roof Type Architectural Shingle
Accessibility No Stairs
Garage N
Building
Lot Description Cleared, Rear Yard, Unrestricted
Story 1
Foundation Block
Sewer Gravity Sept Fld
Water Well
Architectural Style Ranch/Rambler
Level or Stories 1
Additional Building Above Grade, Below Grade
New Construction N
Schools
School District Cape Henlopen
Others
Senior Community No
Tax ID 235-16.00-67.00
Ownership Fee Simple
SqFt Source Assessor
Special Listing Condition Standard




