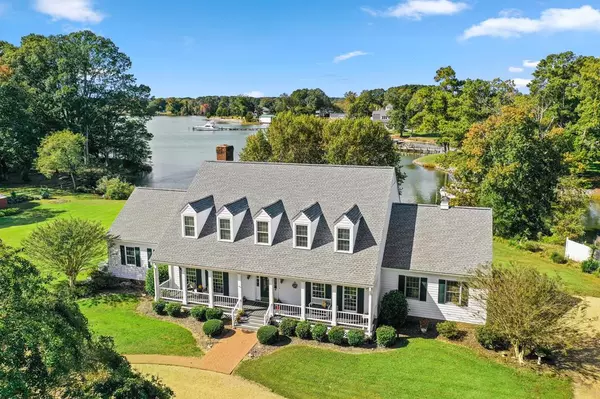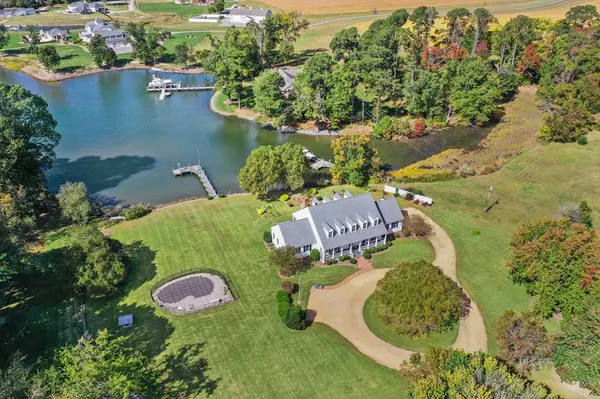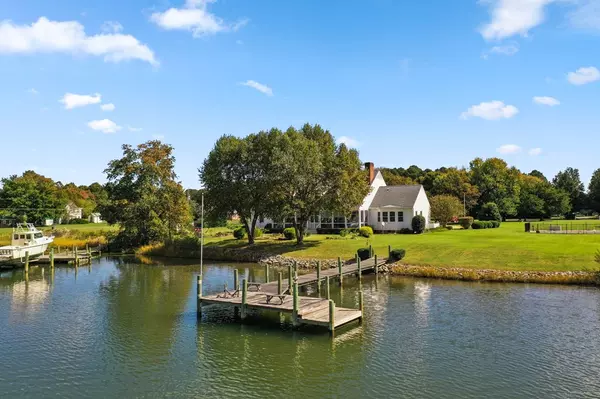326 Coppedge Farm RD White Stone, VA 22578
UPDATED:
10/19/2024 06:53 PM
Key Details
Property Type Single Family Home
Sub Type Waterfront Residential
Listing Status Active
Purchase Type For Sale
Square Footage 3,799 sqft
Price per Sqft $434
Subdivision Fleets Bay Road
MLS Listing ID 117969
Style Cape Cod
Bedrooms 4
Full Baths 3
Half Baths 1
Year Built 1992
Annual Tax Amount $4,239
Lot Size 2.183 Acres
Acres 2.183
Property Description
Location
State VA
County Lancaster
Zoning R 1
Body of Water 3-4 Feet
Rooms
Bedroom 2 Second 17'9\"x13'10\"
Bedroom 3 Second 17'9\"x12'5\"
Bedroom 4 Second 17'9\"x12'5\"
Dining Room Main 17'9\"x16'2\"
Kitchen Main 11'4\"x16'9\"
Interior
Interior Features 1st Floor Bedroom, Burglar Alarm, Ceiling 9 Ft+, Dining Room, Elec Garage Door Opener, Fireplace, Great Room, Pull Down Stairs, Smoke Detector, Walk-In Closets, Washer/Dryer Hookup, Window Treatments
Heating Heat Pump, Wood
Cooling Central A/C
Flooring Hardwood, Tile, Wall to Wall Carpet
Fireplaces Type Family Room
Exterior
Exterior Feature Double Pane Windows, Pier/Dock, Pool, River/Creek Front, River/Creek View, Screened Porch, Stone Driveway, Water Access-Private
Parking Features Attached, Two Car
Roof Type Age 0-9 yrs
Building
Story Two
Foundation Conditioned Crawl Space
Sewer Septic System
Water Artesian
Others
Miscellaneous Generator,RipRap/Bulkhead



