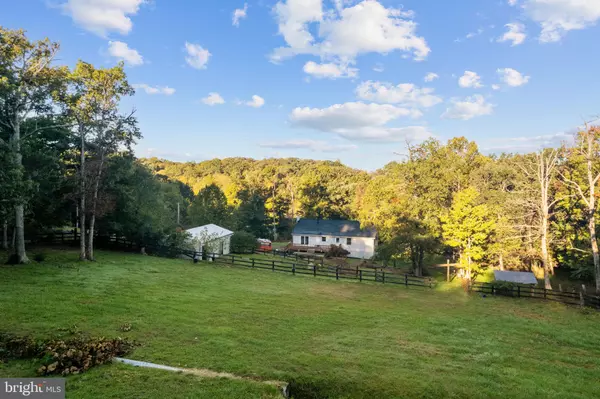119 LITTLE ACORN WAY Front Royal, VA 22630

UPDATED:
11/20/2024 10:30 PM
Key Details
Property Type Single Family Home
Sub Type Detached
Listing Status Under Contract
Purchase Type For Sale
Square Footage 3,118 sqft
Price per Sqft $174
Subdivision Oregon Hollow Est
MLS Listing ID VAWR2009412
Style Raised Ranch/Rambler
Bedrooms 4
Full Baths 3
HOA Y/N N
Abv Grd Liv Area 1,732
Originating Board BRIGHT
Year Built 1990
Annual Tax Amount $2,176
Tax Year 2022
Lot Size 5.000 Acres
Acres 5.0
Property Description
Location
State VA
County Warren
Zoning A
Rooms
Other Rooms Living Room, Dining Room, Primary Bedroom, Bedroom 2, Bedroom 3, Bedroom 4, Family Room, Laundry
Basement Full
Main Level Bedrooms 3
Interior
Interior Features Breakfast Area, Dining Area, Primary Bath(s), Entry Level Bedroom, Stove - Wood, Recessed Lighting, Floor Plan - Traditional, Bathroom - Soaking Tub, Carpet, Ceiling Fan(s), Combination Kitchen/Dining, Family Room Off Kitchen
Hot Water Electric
Heating Heat Pump(s)
Cooling Heat Pump(s), Ceiling Fan(s)
Flooring Carpet, Ceramic Tile, Luxury Vinyl Plank
Fireplaces Number 1
Fireplaces Type Fireplace - Glass Doors
Equipment Cooktop, Dishwasher, Dryer, Microwave, Oven - Wall, Washer, Water Heater, Disposal, Icemaker, Stainless Steel Appliances
Fireplace Y
Window Features Bay/Bow,Screens
Appliance Cooktop, Dishwasher, Dryer, Microwave, Oven - Wall, Washer, Water Heater, Disposal, Icemaker, Stainless Steel Appliances
Heat Source Electric
Exterior
Exterior Feature Deck(s)
Fence Board
Water Access N
Accessibility None
Porch Deck(s)
Garage N
Building
Lot Description Cleared
Story 2
Foundation Slab
Sewer On Site Septic
Water Well
Architectural Style Raised Ranch/Rambler
Level or Stories 2
Additional Building Above Grade, Below Grade
New Construction N
Schools
Elementary Schools Leslie Fox Keyser
Middle Schools Warren County
High Schools Warren County
School District Warren County Public Schools
Others
Senior Community No
Tax ID 22I 1 4
Ownership Fee Simple
SqFt Source Assessor
Acceptable Financing Cash, Conventional
Listing Terms Cash, Conventional
Financing Cash,Conventional
Special Listing Condition Standard

GET MORE INFORMATION




