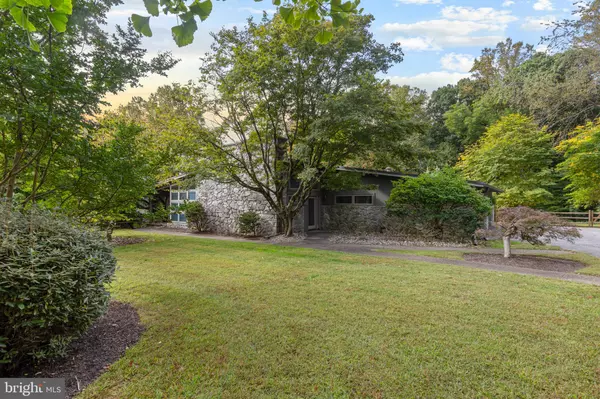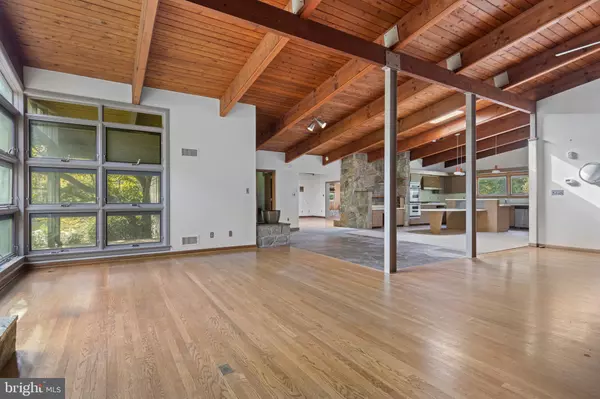4003 SPRINGFIELD LN Greenville, DE 19807
UPDATED:
01/10/2025 05:13 AM
Key Details
Property Type Single Family Home
Sub Type Detached
Listing Status Active
Purchase Type For Sale
Square Footage 4,013 sqft
Price per Sqft $429
Subdivision Hillside Farms
MLS Listing ID DENC2069774
Style Contemporary,Split Level,Mid-Century Modern
Bedrooms 6
Full Baths 3
Half Baths 2
HOA Fees $100/ann
HOA Y/N Y
Abv Grd Liv Area 4,013
Originating Board BRIGHT
Year Built 1967
Annual Tax Amount $12,580
Tax Year 2024
Lot Size 2.000 Acres
Acres 2.0
Lot Dimensions 0.00 x 0.00
Property Description
The main floor also features 3 stone fireplaces and a sunroom that leads to the deck overlooking the backyard oasis and pool. A home office with built-in shelving and storage completes the main level. Up the stairs is a large ensuite bedroom, laundry room, another 3 bedrooms, a full bathroom and a Primary bedroom with cedar closet and French doors leading out to the deck.
Opportunity for more in the lower-level walkout. With space ready to be plumbed, 2 doors to the yard, and high ceilings, the area would work great for an additional bedroom and bathroom, or recreation room. Home is being sold in As-Is condition and inspections are for informational purposes only.
Location
State DE
County New Castle
Area Hockssn/Greenvl/Centrvl (30902)
Zoning NC2A
Rooms
Other Rooms Primary Bedroom, Bedroom 2, Bedroom 3, Bedroom 4, Bedroom 5, Family Room, Bedroom 1, Study, Sun/Florida Room, Great Room, Other
Basement Outside Entrance, Space For Rooms, Unfinished, Walkout Level
Interior
Interior Features Dining Area, Exposed Beams, Family Room Off Kitchen, Floor Plan - Open, Kitchen - Eat-In, Pantry, Primary Bath(s), Skylight(s), Wood Floors
Hot Water Natural Gas
Heating Forced Air
Cooling Central A/C
Flooring Solid Hardwood, Stone
Fireplaces Number 2
Equipment Cooktop, Dishwasher, Oven - Double, Stainless Steel Appliances, Washer - Front Loading, Water Heater
Fireplace Y
Appliance Cooktop, Dishwasher, Oven - Double, Stainless Steel Appliances, Washer - Front Loading, Water Heater
Heat Source Natural Gas
Exterior
Parking Features Additional Storage Area, Built In
Garage Spaces 3.0
Water Access N
Roof Type Architectural Shingle
Accessibility None
Attached Garage 3
Total Parking Spaces 3
Garage Y
Building
Story 1
Foundation Block
Sewer Public Sewer
Water Public
Architectural Style Contemporary, Split Level, Mid-Century Modern
Level or Stories 1
Additional Building Above Grade
Structure Type 9'+ Ceilings,Beamed Ceilings,Masonry
New Construction N
Schools
School District Red Clay Consolidated
Others
Senior Community No
Tax ID 07-026.00-016
Ownership Fee Simple
SqFt Source Assessor
Special Listing Condition Standard




