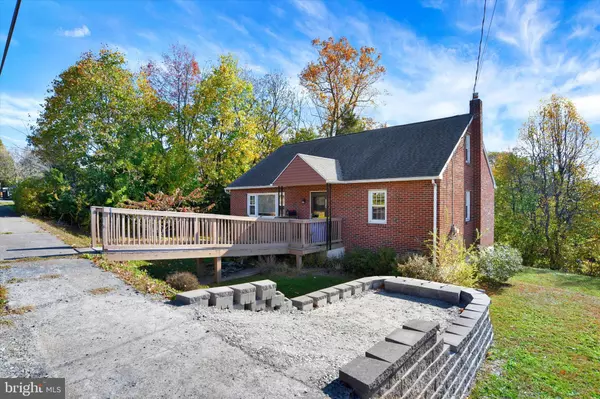704 PINE ST Steelton, PA 17113
UPDATED:
12/12/2024 05:50 PM
Key Details
Property Type Single Family Home
Sub Type Detached
Listing Status Under Contract
Purchase Type For Sale
Square Footage 1,756 sqft
Price per Sqft $125
Subdivision None Available
MLS Listing ID PADA2038978
Style Bungalow
Bedrooms 3
Full Baths 1
HOA Y/N N
Abv Grd Liv Area 1,756
Originating Board BRIGHT
Year Built 1955
Annual Tax Amount $2,740
Tax Year 2024
Lot Size 7,405 Sqft
Acres 0.17
Property Description
Location
State PA
County Dauphin
Area Swatara Twp (14063)
Zoning RS
Rooms
Basement Daylight, Full, Unfinished, Walkout Level
Main Level Bedrooms 2
Interior
Interior Features Breakfast Area, Combination Kitchen/Dining, Dining Area, Entry Level Bedroom, Floor Plan - Traditional, Primary Bath(s), Wood Floors
Hot Water Natural Gas
Heating Baseboard - Hot Water
Cooling None
Flooring Hardwood, Luxury Vinyl Plank
Equipment Built-In Microwave, Dishwasher, Oven/Range - Electric, Stainless Steel Appliances, Water Heater
Fireplace N
Appliance Built-In Microwave, Dishwasher, Oven/Range - Electric, Stainless Steel Appliances, Water Heater
Heat Source Natural Gas
Laundry Basement, Hookup
Exterior
Exterior Feature Deck(s)
Utilities Available Electric Available, Sewer Available, Water Available, Natural Gas Available
Water Access N
View Trees/Woods
Street Surface Paved
Accessibility Ramp - Main Level
Porch Deck(s)
Garage N
Building
Lot Description Backs to Trees, Sloping, Rear Yard, Front Yard
Story 1.5
Foundation Concrete Perimeter
Sewer Public Sewer
Water Public
Architectural Style Bungalow
Level or Stories 1.5
Additional Building Above Grade, Below Grade
New Construction N
Schools
High Schools Central Dauphin East
School District Central Dauphin
Others
Senior Community No
Tax ID 63-045-019-000-0000
Ownership Fee Simple
SqFt Source Assessor
Acceptable Financing Cash, Conventional, FHA, VA
Listing Terms Cash, Conventional, FHA, VA
Financing Cash,Conventional,FHA,VA
Special Listing Condition Standard




