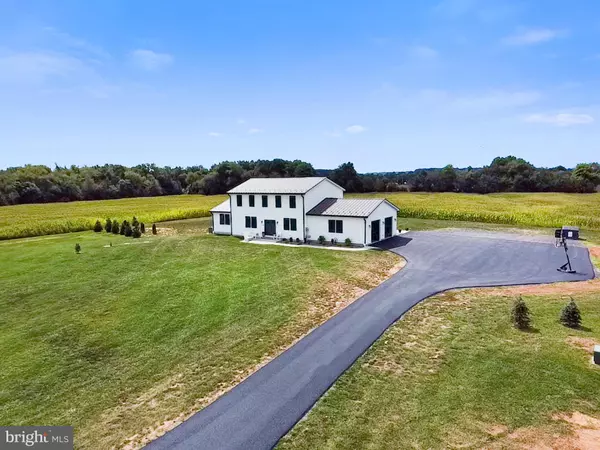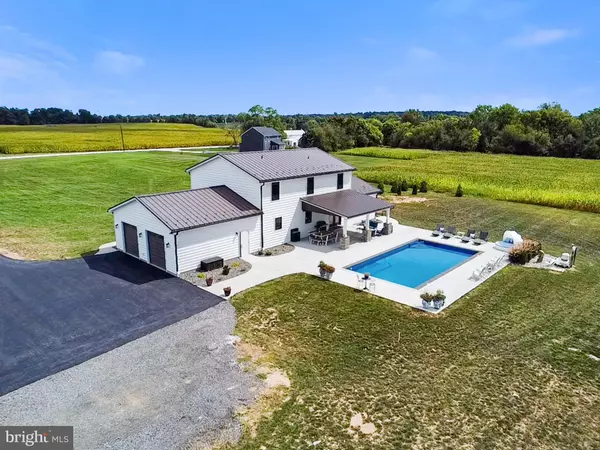230 GRANITE STATION RD Gettysburg, PA 17325

UPDATED:
11/20/2024 10:29 PM
Key Details
Property Type Single Family Home
Sub Type Detached
Listing Status Pending
Purchase Type For Sale
Square Footage 3,072 sqft
Price per Sqft $276
Subdivision None Available
MLS Listing ID PAAD2015096
Style Colonial
Bedrooms 5
Full Baths 2
Half Baths 1
HOA Y/N N
Abv Grd Liv Area 3,072
Originating Board BRIGHT
Year Built 2020
Annual Tax Amount $5,384
Tax Year 2024
Lot Size 10.170 Acres
Acres 10.17
Property Description
Location
State PA
County Adams
Area Mount Pleasant Twp (14332)
Zoning LC
Rooms
Basement Full, Unfinished, Walkout Stairs, Windows, Space For Rooms, Rough Bath Plumb, Outside Entrance, Interior Access
Main Level Bedrooms 1
Interior
Hot Water Electric
Heating Heat Pump(s), Forced Air
Cooling Central A/C
Flooring Luxury Vinyl Plank
Equipment Refrigerator, Washer, Dryer, Oven/Range - Electric, Dishwasher
Fireplace N
Appliance Refrigerator, Washer, Dryer, Oven/Range - Electric, Dishwasher
Heat Source Electric
Exterior
Exterior Feature Patio(s)
Parking Features Garage - Side Entry, Garage Door Opener, Inside Access, Oversized, Additional Storage Area
Garage Spaces 17.0
Pool In Ground, Vinyl
Water Access N
View Trees/Woods, Scenic Vista
Roof Type Metal
Accessibility 2+ Access Exits, 36\"+ wide Halls, Level Entry - Main
Porch Patio(s)
Attached Garage 2
Total Parking Spaces 17
Garage Y
Building
Story 3
Foundation Block, Concrete Perimeter
Sewer On Site Septic
Water Well
Architectural Style Colonial
Level or Stories 3
Additional Building Above Grade, Below Grade
Structure Type 9'+ Ceilings,Block Walls
New Construction N
Schools
School District Conewago Valley
Others
Senior Community No
Tax ID 32H13-0040---000
Ownership Fee Simple
SqFt Source Estimated
Acceptable Financing Cash, Conventional, FHA, VA
Listing Terms Cash, Conventional, FHA, VA
Financing Cash,Conventional,FHA,VA
Special Listing Condition Standard

GET MORE INFORMATION




