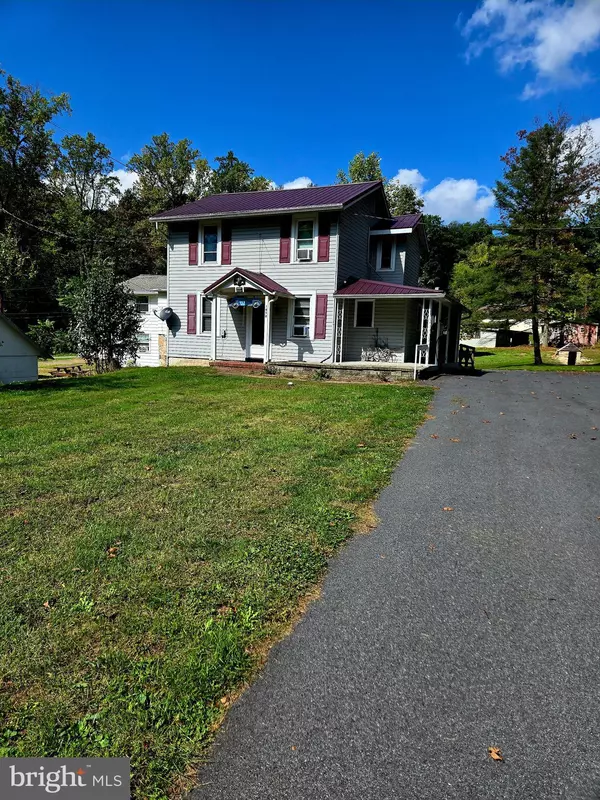1458 MOUNTAIN RD Hamburg, PA 19526
UPDATED:
11/24/2024 10:16 PM
Key Details
Property Type Single Family Home
Sub Type Detached
Listing Status Pending
Purchase Type For Sale
Square Footage 1,046 sqft
Price per Sqft $262
Subdivision Hamburg
MLS Listing ID PABK2049516
Style Traditional
Bedrooms 2
Full Baths 2
HOA Y/N N
Abv Grd Liv Area 1,046
Originating Board BRIGHT
Year Built 1939
Annual Tax Amount $2,247
Tax Year 2024
Lot Size 0.510 Acres
Acres 0.51
Lot Dimensions 0.00 x 0.00
Property Description
Enjoy this peaceful property, off a quiet back road, but conveniently located within a few miles near local amenities and major highways Rte(s) 78, 61 and 22. This home provides a tranquil escape while remaining minutes within shops and recreation. If you love outdoor adventure, this property is also close to hiking and biking trails, kayaking and tubing and fishing. This oasis boasts of lush greenery and outdoor space to entertain.
Experience the beauty and tranquility of mountain living today.
Location
State PA
County Berks
Area Windsor Twp (10294)
Zoning RESIDENTIAL
Rooms
Basement Interior Access, Outside Entrance, Poured Concrete
Interior
Interior Features Attic, Attic/House Fan, Ceiling Fan(s), Family Room Off Kitchen, Bathroom - Tub Shower, Carpet, Cedar Closet(s), Combination Kitchen/Dining
Hot Water 60+ Gallon Tank
Heating Baseboard - Hot Water
Cooling Attic Fan, Ceiling Fan(s), Window Unit(s)
Flooring Fully Carpeted, Wood
Inclusions Stackable washer/dryer unit, a/c window unit, Refrigerator, Stove
Equipment Washer/Dryer Stacked, Refrigerator, Oven - Single
Furnishings No
Fireplace N
Window Features Replacement
Appliance Washer/Dryer Stacked, Refrigerator, Oven - Single
Heat Source Oil
Laundry Main Floor, Washer In Unit, Dryer In Unit
Exterior
Exterior Feature Porch(es), Wrap Around
Parking Features Additional Storage Area, Garage - Front Entry
Garage Spaces 3.0
Fence Decorative, Split Rail
Utilities Available Phone Connected, Above Ground
Water Access N
View Trees/Woods, Street, Creek/Stream
Roof Type Metal
Accessibility 2+ Access Exits, Accessible Switches/Outlets, Grab Bars Mod, Level Entry - Main
Porch Porch(es), Wrap Around
Total Parking Spaces 3
Garage Y
Building
Story 2
Foundation Block
Sewer On Site Septic
Water Public
Architectural Style Traditional
Level or Stories 2
Additional Building Above Grade, Below Grade
Structure Type Dry Wall,Paneled Walls
New Construction N
Schools
Middle Schools Hamburg
High Schools Hamburg
School District Hamburg Area
Others
Senior Community No
Tax ID 94-0000-00-00-0015
Ownership Fee Simple
SqFt Source Assessor
Acceptable Financing Cash, Conventional, FHA, VA
Horse Property N
Listing Terms Cash, Conventional, FHA, VA
Financing Cash,Conventional,FHA,VA
Special Listing Condition Standard




