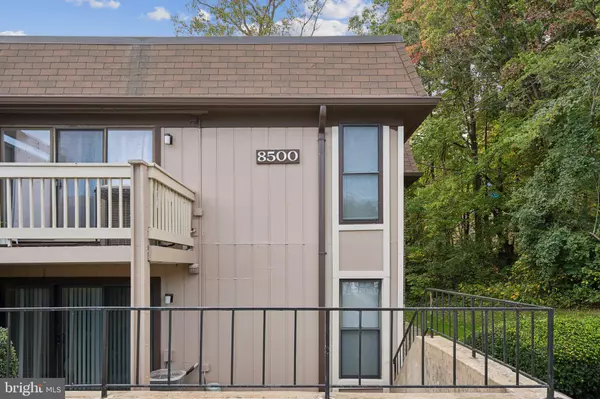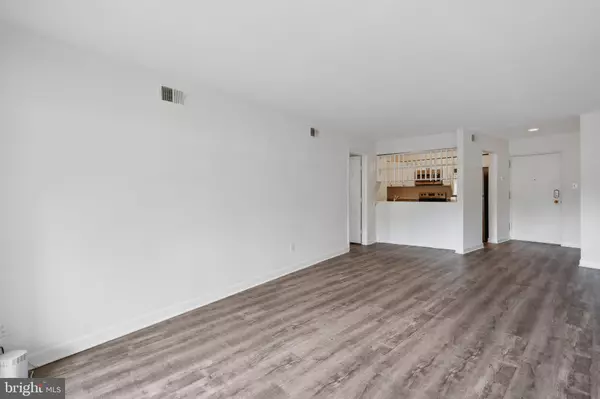8500 BARRINGTON CT #E Springfield, VA 22152
UPDATED:
11/27/2024 07:16 PM
Key Details
Property Type Condo
Sub Type Condo/Co-op
Listing Status Under Contract
Purchase Type For Sale
Square Footage 675 sqft
Price per Sqft $325
Subdivision Tivoli
MLS Listing ID VAFX2203386
Style Traditional
Bedrooms 1
Full Baths 1
Condo Fees $258/mo
HOA Y/N N
Abv Grd Liv Area 675
Originating Board BRIGHT
Year Built 1974
Annual Tax Amount $2,414
Tax Year 2024
Property Description
Storage? No problem! Plenty of closets offer room for all your essentials. And just wait until you explore the amenities—take a dip in the pool, hit the tennis or basketball courts, or enjoy the nearby playgrounds. The condo dues cover it all, from water and sewer to snow removal and trash. Plus, there’s ample unassigned parking for both you and your guests.
Location
State VA
County Fairfax
Zoning 370
Rooms
Main Level Bedrooms 1
Interior
Interior Features Combination Dining/Living, Floor Plan - Open, Kitchen - Efficiency
Hot Water Electric
Heating Forced Air
Cooling Central A/C
Equipment Built-In Microwave, Dishwasher, Oven/Range - Electric, Refrigerator, Washer/Dryer Stacked
Fireplace N
Appliance Built-In Microwave, Dishwasher, Oven/Range - Electric, Refrigerator, Washer/Dryer Stacked
Heat Source Electric
Exterior
Amenities Available Basketball Courts, Club House, Common Grounds, Extra Storage, Jog/Walk Path, Pool - Outdoor, Tennis Courts, Tot Lots/Playground
Water Access N
Roof Type Tar/Gravel
Accessibility None
Garage N
Building
Story 1
Unit Features Garden 1 - 4 Floors
Sewer Public Sewer
Water Public
Architectural Style Traditional
Level or Stories 1
Additional Building Above Grade, Below Grade
New Construction N
Schools
Elementary Schools Cardinal Forest
Middle Schools Frost
High Schools West Springfield
School District Fairfax County Public Schools
Others
Pets Allowed Y
HOA Fee Include Common Area Maintenance,Ext Bldg Maint,Lawn Maintenance,Management,Pool(s),Snow Removal,Trash,Water
Senior Community No
Tax ID 0791 1301 E
Ownership Condominium
Special Listing Condition Standard
Pets Allowed Case by Case Basis




