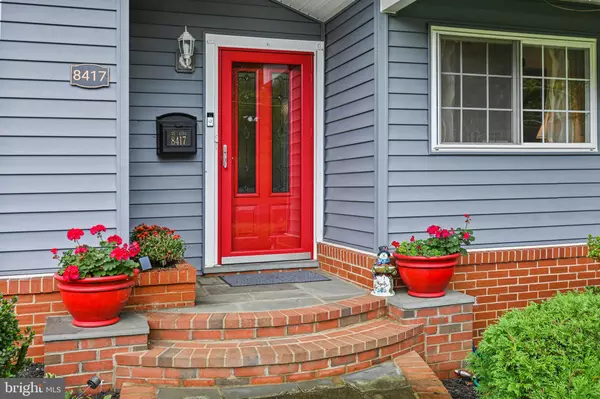8417 WESLEYAN ST Vienna, VA 22180
OPEN HOUSE
Sat Oct 19, 2:00pm - 4:00pm
UPDATED:
10/18/2024 02:10 PM
Key Details
Property Type Single Family Home
Sub Type Detached
Listing Status Active
Purchase Type For Sale
Square Footage 2,484 sqft
Price per Sqft $346
Subdivision Dunn Loring Woods
MLS Listing ID VAFX2203548
Style Contemporary
Bedrooms 4
Full Baths 3
HOA Y/N N
Abv Grd Liv Area 1,242
Originating Board BRIGHT
Year Built 1963
Annual Tax Amount $8,765
Tax Year 2024
Lot Size 0.280 Acres
Acres 0.28
Property Description
Dunn Loring Metro (or a five minute drive), close to Mosaic and all the delights of Vienna, this home has gorgeous curb appeal and checks all the boxes of a home well cared for and maintained. Come and take a look this weekend! Ask your agent for a complete list of upgrades on the home.
Location
State VA
County Fairfax
Zoning R3
Rooms
Other Rooms Living Room, Dining Room, Primary Bedroom, Bedroom 2, Bedroom 3, Bedroom 4, Kitchen, Game Room
Basement Connecting Stairway, Rear Entrance, Fully Finished, Walkout Level
Main Level Bedrooms 3
Interior
Interior Features Dining Area, Floor Plan - Traditional
Hot Water Natural Gas
Heating Forced Air
Cooling Central A/C
Flooring Hardwood, Carpet, Ceramic Tile
Fireplaces Number 1
Fireplaces Type Gas/Propane
Equipment Cooktop, Dishwasher, Disposal, Dryer, Exhaust Fan, Refrigerator, Washer
Furnishings No
Fireplace Y
Appliance Cooktop, Dishwasher, Disposal, Dryer, Exhaust Fan, Refrigerator, Washer
Heat Source Natural Gas
Laundry Lower Floor
Exterior
Garage Spaces 4.0
Fence Rear
Waterfront N
Water Access N
Roof Type Asphalt
Accessibility Chairlift
Parking Type Off Street, Attached Carport, Driveway
Total Parking Spaces 4
Garage N
Building
Story 2
Foundation Permanent
Sewer Public Sewer
Water Public
Architectural Style Contemporary
Level or Stories 2
Additional Building Above Grade, Below Grade
Structure Type Cathedral Ceilings
New Construction N
Schools
Elementary Schools Stenwood
Middle Schools Thoreau
High Schools Marshall
School District Fairfax County Public Schools
Others
Pets Allowed Y
Senior Community No
Tax ID 0491 09K 0028
Ownership Fee Simple
SqFt Source Estimated
Acceptable Financing Cash, Conventional, VA
Listing Terms Cash, Conventional, VA
Financing Cash,Conventional,VA
Special Listing Condition Standard
Pets Description No Pet Restrictions

GET MORE INFORMATION




