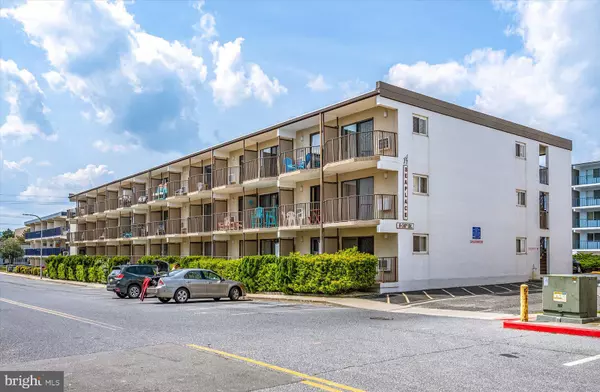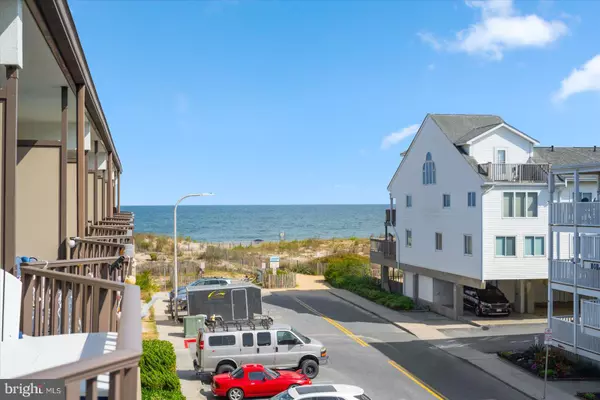8 36TH ST #310 Ocean City, MD 21842
UPDATED:
01/06/2025 08:38 PM
Key Details
Property Type Condo
Sub Type Condo/Co-op
Listing Status Pending
Purchase Type For Sale
Square Footage 525 sqft
Price per Sqft $550
Subdivision None Available
MLS Listing ID MDWO2023424
Style Unit/Flat
Bedrooms 1
Full Baths 1
Condo Fees $900/qua
HOA Y/N N
Abv Grd Liv Area 525
Originating Board BRIGHT
Year Built 1975
Annual Tax Amount $2,307
Tax Year 2024
Lot Dimensions 0.00 x 0.00
Property Sub-Type Condo/Co-op
Property Description
Location
State MD
County Worcester
Area Ocean Block (82)
Zoning R-3
Rooms
Main Level Bedrooms 1
Interior
Interior Features Ceiling Fan(s), Floor Plan - Open
Hot Water Electric
Heating Wall Unit, Baseboard - Electric
Cooling Wall Unit
Equipment Dishwasher, Disposal, Microwave, Oven/Range - Electric, Range Hood, Refrigerator, Water Heater
Furnishings Yes
Fireplace N
Appliance Dishwasher, Disposal, Microwave, Oven/Range - Electric, Range Hood, Refrigerator, Water Heater
Heat Source Electric
Exterior
Exterior Feature Balcony
Amenities Available None
Water Access N
View Ocean
Accessibility None
Porch Balcony
Garage N
Building
Story 1
Unit Features Garden 1 - 4 Floors
Sewer Public Sewer
Water Public
Architectural Style Unit/Flat
Level or Stories 1
Additional Building Above Grade, Below Grade
New Construction N
Schools
School District Worcester County Public Schools
Others
Pets Allowed Y
HOA Fee Include Common Area Maintenance,Ext Bldg Maint,Insurance,Management,Reserve Funds,Water,Trash
Senior Community No
Tax ID 2410052572
Ownership Condominium
Special Listing Condition Standard
Pets Allowed Dogs OK
Virtual Tour https://my.matterport.com/show/?m=VAGW83BqJFn&mls=1




