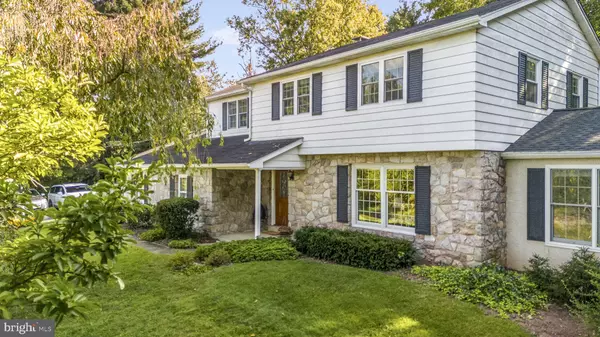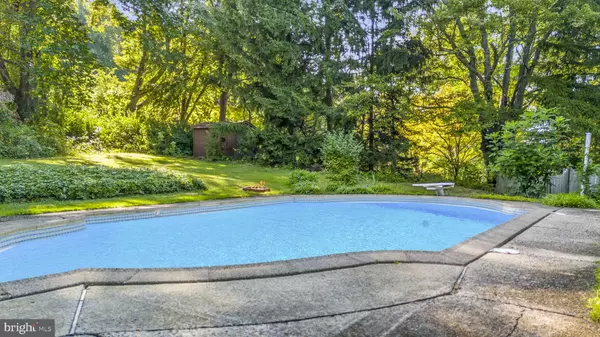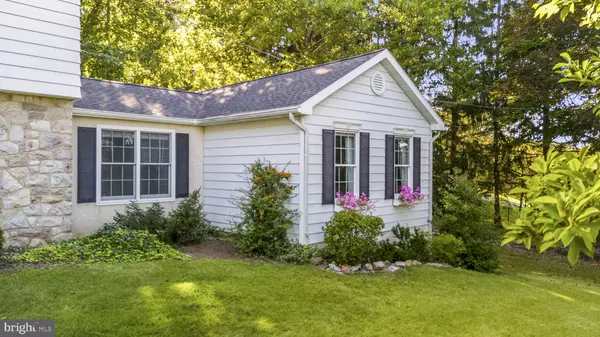1311 TEMPLE RD Pottstown, PA 19465
UPDATED:
12/19/2024 10:41 AM
Key Details
Property Type Single Family Home
Sub Type Detached
Listing Status Active
Purchase Type For Sale
Square Footage 3,534 sqft
Price per Sqft $191
Subdivision None Available
MLS Listing ID PACT2074066
Style Colonial
Bedrooms 5
Full Baths 3
Half Baths 1
HOA Y/N N
Abv Grd Liv Area 3,141
Originating Board BRIGHT
Year Built 1967
Annual Tax Amount $8,162
Tax Year 2024
Lot Size 1.000 Acres
Acres 1.0
Lot Dimensions 0.00 x 0.00
Property Description
Location
State PA
County Chester
Area North Coventry Twp (10317)
Zoning RESIDENTIAL
Rooms
Other Rooms Living Room, Dining Room, Primary Bedroom, Sitting Room, Bedroom 2, Bedroom 3, Bedroom 4, Kitchen, Family Room, Breakfast Room, Bedroom 1, Recreation Room, Storage Room, Bathroom 1, Bathroom 2, Primary Bathroom, Half Bath
Basement Partially Finished
Main Level Bedrooms 1
Interior
Interior Features Bathroom - Stall Shower, Carpet, Kitchen - Eat-In, Upgraded Countertops, Walk-in Closet(s), Wood Floors
Hot Water Electric
Heating Hot Water
Cooling Central A/C
Flooring Hardwood, Carpet, Ceramic Tile
Fireplaces Number 1
Fireplace Y
Heat Source Oil
Exterior
Parking Features Garage - Side Entry
Garage Spaces 2.0
Water Access N
Accessibility None
Attached Garage 2
Total Parking Spaces 2
Garage Y
Building
Story 2
Foundation Block
Sewer Public Sewer
Water Well
Architectural Style Colonial
Level or Stories 2
Additional Building Above Grade, Below Grade
New Construction N
Schools
School District Owen J Roberts
Others
Senior Community No
Tax ID 17-03 -0171
Ownership Fee Simple
SqFt Source Assessor
Special Listing Condition Standard




