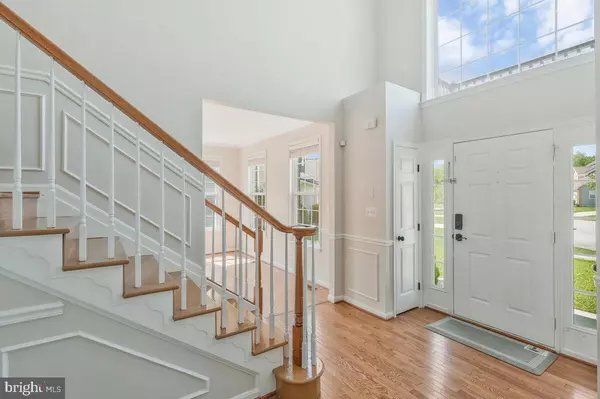3949 SHAFTSBURY CT White Plains, MD 20695

UPDATED:
12/18/2024 10:52 PM
Key Details
Property Type Single Family Home
Sub Type Detached
Listing Status Active
Purchase Type For Sale
Square Footage 4,476 sqft
Price per Sqft $133
Subdivision Kingsview Sub
MLS Listing ID MDCH2035990
Style Colonial
Bedrooms 4
Full Baths 3
Half Baths 1
HOA Fees $231/qua
HOA Y/N Y
Abv Grd Liv Area 3,476
Originating Board BRIGHT
Year Built 2005
Annual Tax Amount $7,696
Tax Year 2024
Lot Size 0.266 Acres
Acres 0.27
Property Description
Location
State MD
County Charles
Zoning WCD
Rooms
Basement Connecting Stairway, Full, Fully Finished, Heated, Improved, Walkout Level, Rear Entrance, Outside Entrance
Interior
Hot Water Electric
Heating Heat Pump(s)
Cooling Central A/C, Heat Pump(s)
Fireplaces Number 1
Fireplace Y
Heat Source Electric
Exterior
Parking Features Built In
Garage Spaces 2.0
Water Access N
Accessibility None
Attached Garage 2
Total Parking Spaces 2
Garage Y
Building
Story 2
Foundation Concrete Perimeter
Sewer Public Septic, Public Sewer
Water Public
Architectural Style Colonial
Level or Stories 2
Additional Building Above Grade, Below Grade
New Construction N
Schools
School District Charles County Public Schools
Others
Senior Community No
Tax ID 0906305733
Ownership Fee Simple
SqFt Source Assessor
Special Listing Condition Standard

GET MORE INFORMATION




