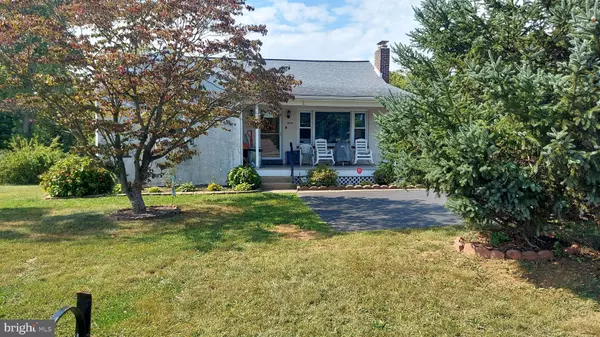1409 N CHARLOTTE ST Pottstown, PA 19464
UPDATED:
12/26/2024 03:44 PM
Key Details
Property Type Single Family Home
Sub Type Detached
Listing Status Pending
Purchase Type For Sale
Square Footage 1,236 sqft
Price per Sqft $233
Subdivision None Available
MLS Listing ID PAMC2116474
Style Cape Cod
Bedrooms 3
Full Baths 1
Half Baths 1
HOA Y/N N
Abv Grd Liv Area 1,236
Originating Board BRIGHT
Year Built 1959
Annual Tax Amount $3,937
Tax Year 2023
Lot Size 0.361 Acres
Acres 0.36
Lot Dimensions 80.00 x 0.00
Property Description
Location
State PA
County Montgomery
Area Upper Pottsgrove Twp (10660)
Zoning RESIDENTIAL
Rooms
Other Rooms Living Room, Bedroom 2, Bedroom 3, Kitchen, Bedroom 1, Bathroom 2, Full Bath
Basement Unfinished
Main Level Bedrooms 3
Interior
Interior Features Attic, Carpet, Floor Plan - Traditional, Kitchen - Eat-In, Primary Bath(s)
Hot Water S/W Changeover
Heating Radiator
Cooling None
Fireplaces Number 1
Inclusions Two Refridgerators, Portable Dishwasher, Washer and Dryer, Ping Pong Table, Snow Blower, Extension Ladder. All items " as is" with no monetary value
Equipment Oven/Range - Electric, Refrigerator, Range Hood
Fireplace Y
Window Features Replacement
Appliance Oven/Range - Electric, Refrigerator, Range Hood
Heat Source Oil
Laundry Basement
Exterior
Parking Features Garage - Front Entry
Garage Spaces 1.0
Water Access N
Roof Type Shingle
Accessibility None
Total Parking Spaces 1
Garage Y
Building
Lot Description Backs - Parkland, Road Frontage, SideYard(s), Rear Yard, Front Yard
Story 1
Foundation Block
Sewer Public Sewer
Water Well
Architectural Style Cape Cod
Level or Stories 1
Additional Building Above Grade, Below Grade
New Construction N
Schools
School District Pottsgrove
Others
Senior Community No
Tax ID 60-00-00094-008
Ownership Fee Simple
SqFt Source Assessor
Acceptable Financing Conventional, Cash
Listing Terms Conventional, Cash
Financing Conventional,Cash
Special Listing Condition Standard




