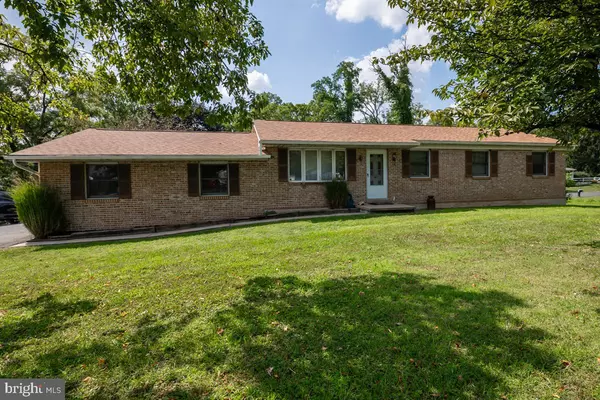3 S RIVERSIDE DR Reading, PA 19605

UPDATED:
12/04/2024 05:45 PM
Key Details
Property Type Single Family Home
Sub Type Detached
Listing Status Active
Purchase Type For Sale
Square Footage 2,105 sqft
Price per Sqft $166
Subdivision None Available
MLS Listing ID PABK2047288
Style Traditional,Ranch/Rambler
Bedrooms 4
Full Baths 3
HOA Y/N N
Abv Grd Liv Area 1,372
Originating Board BRIGHT
Year Built 1987
Annual Tax Amount $5,152
Tax Year 2024
Lot Size 0.660 Acres
Acres 0.66
Property Description
Location
State PA
County Berks
Area Ontelaunee Twp (10268)
Zoning RES
Rooms
Other Rooms Living Room, Dining Room, Primary Bedroom, Bedroom 2, Bedroom 3, Bedroom 4, Kitchen, Sun/Florida Room, Recreation Room, Bathroom 2, Bathroom 3, Bonus Room, Primary Bathroom
Basement Partially Finished
Main Level Bedrooms 4
Interior
Interior Features Bathroom - Tub Shower, Carpet, Ceiling Fan(s), Entry Level Bedroom, Kitchen - Eat-In, Pantry, Primary Bath(s)
Hot Water Electric
Heating Forced Air, Heat Pump - Electric BackUp
Cooling Central A/C
Flooring Carpet, Ceramic Tile
Inclusions Fridge, Range, washer, dryer, LR and Bedroom blinds
Equipment Dryer, Washer, Refrigerator, Oven/Range - Electric
Fireplace N
Window Features Bay/Bow
Appliance Dryer, Washer, Refrigerator, Oven/Range - Electric
Heat Source Electric
Laundry Main Floor
Exterior
Exterior Feature Deck(s)
Parking Features Garage - Side Entry, Garage Door Opener, Inside Access
Garage Spaces 4.0
Utilities Available Cable TV Available
Water Access N
Roof Type Pitched,Shingle
Accessibility None
Porch Deck(s)
Attached Garage 2
Total Parking Spaces 4
Garage Y
Building
Lot Description Corner, Level, Rear Yard, SideYard(s)
Story 1
Foundation Block
Sewer Public Sewer
Water Public
Architectural Style Traditional, Ranch/Rambler
Level or Stories 1
Additional Building Above Grade, Below Grade
Structure Type Dry Wall
New Construction N
Schools
High Schools Schulykill Valley
School District Schuylkill Valley
Others
Senior Community No
Tax ID 68-5309-06-39-9496
Ownership Fee Simple
SqFt Source Assessor
Acceptable Financing Cash, Conventional, FHA, USDA, VA
Listing Terms Cash, Conventional, FHA, USDA, VA
Financing Cash,Conventional,FHA,USDA,VA
Special Listing Condition Standard

GET MORE INFORMATION




