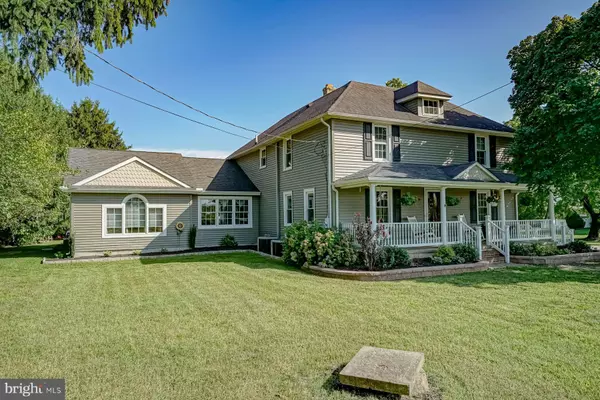270 W 15TH ST Hammonton, NJ 08037

UPDATED:
12/09/2024 12:49 PM
Key Details
Property Type Single Family Home
Sub Type Detached
Listing Status Pending
Purchase Type For Sale
Square Footage 2,760 sqft
Price per Sqft $201
Subdivision None Available
MLS Listing ID NJAC2013866
Style Traditional,Farmhouse/National Folk,Colonial
Bedrooms 4
Full Baths 3
HOA Y/N N
Abv Grd Liv Area 2,760
Originating Board BRIGHT
Year Built 1900
Annual Tax Amount $7,947
Tax Year 2023
Lot Size 4.890 Acres
Acres 4.89
Lot Dimensions 0.00 x 0.00
Property Description
Location
State NJ
County Atlantic
Area Hammonton Town (20113)
Zoning RES
Rooms
Other Rooms Living Room, Dining Room, Primary Bedroom, Bedroom 2, Bedroom 3, Bedroom 4, Family Room, Den, Laundry
Basement Unfinished
Main Level Bedrooms 2
Interior
Hot Water Natural Gas
Heating Baseboard - Hot Water, Radiator
Cooling Central A/C
Fireplaces Number 1
Fireplace Y
Heat Source Natural Gas
Laundry Main Floor
Exterior
Exterior Feature Patio(s), Porch(es), Enclosed, Screened
Parking Features Garage - Front Entry
Garage Spaces 19.0
Water Access N
Accessibility None
Porch Patio(s), Porch(es), Enclosed, Screened
Total Parking Spaces 19
Garage Y
Building
Story 2
Foundation Block
Sewer Private Sewer
Water Well
Architectural Style Traditional, Farmhouse/National Folk, Colonial
Level or Stories 2
Additional Building Above Grade, Below Grade
New Construction N
Schools
High Schools Hammonton H.S.
School District Hammonton Town Schools
Others
Senior Community No
Tax ID 13-00903-00014
Ownership Fee Simple
SqFt Source Assessor
Special Listing Condition Standard

GET MORE INFORMATION




