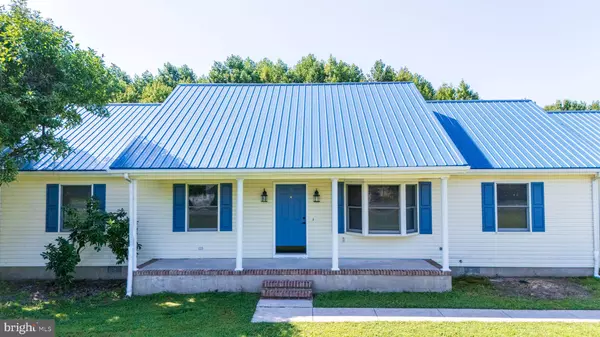4713 FORREST AVE Dover, DE 19904
UPDATED:
09/20/2024 02:00 AM
Key Details
Property Type Single Family Home
Sub Type Detached
Listing Status Under Contract
Purchase Type For Sale
Square Footage 1,568 sqft
Price per Sqft $235
Subdivision None Available
MLS Listing ID DEKT2030690
Style Ranch/Rambler
Bedrooms 3
Full Baths 2
HOA Y/N N
Abv Grd Liv Area 1,568
Originating Board BRIGHT
Year Built 1996
Annual Tax Amount $1,322
Tax Year 2022
Lot Size 1.000 Acres
Acres 1.0
Lot Dimensions 1.00 x 0.00
Property Description
Location
State DE
County Kent
Area Capital (30802)
Zoning AR
Rooms
Main Level Bedrooms 3
Interior
Hot Water Tankless
Heating Forced Air
Cooling Central A/C
Flooring Luxury Vinyl Plank
Inclusions Range with oven, Range Hood-exhaust fan, Kitchen Refrigerator with icemaker, Dishwasher, Microwave, Washer, Dryer, Water Heater, Screens, Shades/Blinds, Cornices/Valances, Smoke Detectors, Bathroom Vents/Fans, Ceiling Fan(s) (# 5), Wall Mounted Flat Screen TV (# 1), Wall brackets for TV (# 1), Garage Opener(s) with remote(s) (# 2), Smart Thermostat, Fuel Storage Tank (Owned)
Fireplace N
Heat Source Propane - Owned
Exterior
Garage Garage - Side Entry
Garage Spaces 2.0
Waterfront N
Water Access N
Roof Type Metal
Accessibility None
Parking Type Attached Garage
Attached Garage 2
Total Parking Spaces 2
Garage Y
Building
Story 1
Foundation Crawl Space
Sewer Low Pressure Pipe (LPP)
Water Well
Architectural Style Ranch/Rambler
Level or Stories 1
Additional Building Above Grade, Below Grade
New Construction N
Schools
School District Capital
Others
Senior Community No
Tax ID WD-00-07400-02-1203-000
Ownership Fee Simple
SqFt Source Estimated
Acceptable Financing Cash, Conventional, FHA, VA, USDA
Listing Terms Cash, Conventional, FHA, VA, USDA
Financing Cash,Conventional,FHA,VA,USDA
Special Listing Condition Standard

GET MORE INFORMATION




