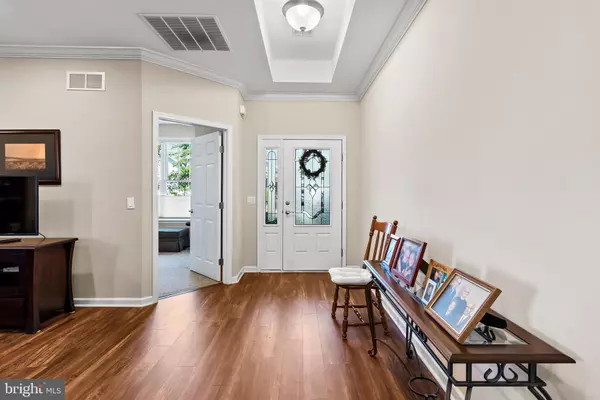423 GENERAL DR Mechanicsburg, PA 17050

UPDATED:
11/04/2024 06:59 PM
Key Details
Property Type Condo
Sub Type Condo/Co-op
Listing Status Active
Purchase Type For Sale
Square Footage 2,403 sqft
Price per Sqft $220
Subdivision Traditions Of America
MLS Listing ID PACB2033994
Style Traditional
Bedrooms 3
Full Baths 2
Condo Fees $325/mo
HOA Y/N N
Abv Grd Liv Area 2,403
Originating Board BRIGHT
Year Built 2018
Annual Tax Amount $5,557
Tax Year 2024
Property Description
Location
State PA
County Cumberland
Area Silver Spring Twp (14438)
Zoning RESIDENTIAL
Rooms
Other Rooms Living Room, Dining Room, Primary Bedroom, Bedroom 2, Bedroom 3, Kitchen, Family Room, Sun/Florida Room, Laundry, Bathroom 2, Primary Bathroom
Main Level Bedrooms 3
Interior
Interior Features Attic, Carpet, Ceiling Fan(s), Combination Dining/Living, Combination Kitchen/Living, Crown Moldings, Entry Level Bedroom, Family Room Off Kitchen, Flat, Floor Plan - Open, Kitchen - Eat-In, Pantry, Primary Bath(s), Bathroom - Stall Shower, Bathroom - Tub Shower, Walk-in Closet(s), Window Treatments, Dining Area
Hot Water Natural Gas, Tankless
Heating Forced Air
Cooling Central A/C, Ceiling Fan(s)
Flooring Luxury Vinyl Plank, Carpet, Laminated
Inclusions Refrigerator, Stove, Microwave, Washer and Dryer
Equipment Dishwasher, Disposal, Washer, Dryer, Refrigerator, Stainless Steel Appliances, Built-In Microwave, Stove
Fireplace N
Appliance Dishwasher, Disposal, Washer, Dryer, Refrigerator, Stainless Steel Appliances, Built-In Microwave, Stove
Heat Source Natural Gas
Laundry Has Laundry, Main Floor
Exterior
Parking Features Garage - Front Entry, Garage Door Opener, Inside Access
Garage Spaces 2.0
Amenities Available Club House, Exercise Room, Pool - Indoor, Pool - Outdoor, Tennis - Indoor, Putting Green
Water Access N
Accessibility Level Entry - Main, No Stairs, Flooring Mod, Low Pile Carpeting
Attached Garage 2
Total Parking Spaces 2
Garage Y
Building
Story 1
Foundation Slab
Sewer Public Sewer
Water Public
Architectural Style Traditional
Level or Stories 1
Additional Building Above Grade, Below Grade
New Construction N
Schools
High Schools Cumberland Valley
School District Cumberland Valley
Others
Pets Allowed Y
HOA Fee Include Lawn Maintenance,Snow Removal,Common Area Maintenance,Ext Bldg Maint
Senior Community Yes
Age Restriction 55
Tax ID 38-23-0571-001-U428
Ownership Fee Simple
SqFt Source Assessor
Acceptable Financing Cash, Conventional
Listing Terms Cash, Conventional
Financing Cash,Conventional
Special Listing Condition Standard
Pets Allowed No Pet Restrictions

GET MORE INFORMATION




