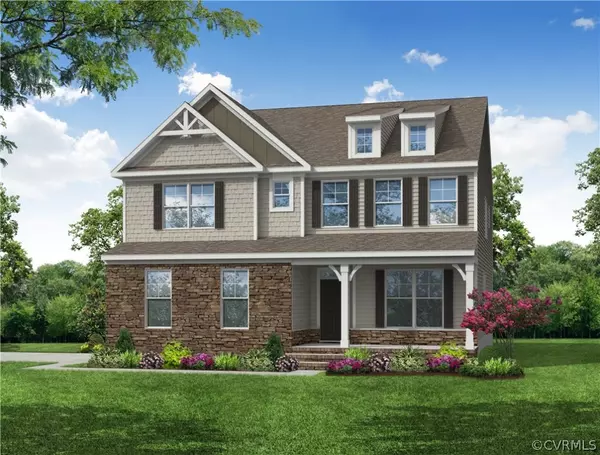4656 McGhee House RD Mechanicsville, VA 23111
UPDATED:
12/02/2024 03:05 PM
Key Details
Property Type Single Family Home
Sub Type Single Family Residence
Listing Status Active
Purchase Type For Sale
Square Footage 3,047 sqft
Price per Sqft $242
Subdivision Mcghees Outlook
MLS Listing ID 2416246
Style Two Story
Bedrooms 5
Full Baths 3
Half Baths 1
Construction Status To Be Built
HOA Fees $120/ann
HOA Y/N Yes
Year Built 2024
Annual Tax Amount $783
Tax Year 2024
Lot Size 1.215 Acres
Acres 1.215
Property Description
Location
State VA
County Hanover
Community Mcghees Outlook
Area 44 - Hanover
Direction Head west on VA-619 toward State Rte 633, turn left onto VA-156 S, turn left onto McGhee House Rd. House is on the left.
Rooms
Basement Crawl Space
Interior
Interior Features Bedroom on Main Level, Dining Area, Separate/Formal Dining Room, Double Vanity, Eat-in Kitchen, Granite Counters, High Ceilings, Kitchen Island, Loft, Bath in Primary Bedroom, Pantry, Recessed Lighting, Walk-In Closet(s)
Heating Electric, Heat Pump
Cooling Electric
Flooring Partially Carpeted, Tile, Vinyl
Appliance Dishwasher, Exhaust Fan, Electric Cooking, Electric Water Heater, Disposal, Microwave, Oven, Stove
Laundry Washer Hookup, Dryer Hookup
Exterior
Exterior Feature Paved Driveway
Parking Features Attached
Garage Spaces 2.0
Fence None
Pool None
Garage Yes
Building
Story 2
Sewer Septic Tank
Water Well
Architectural Style Two Story
Level or Stories Two
Structure Type Block,Drywall,Frame,Vinyl Siding
New Construction Yes
Construction Status To Be Built
Schools
Elementary Schools Cold Harbor
Middle Schools Bell Creek Middle
High Schools Mechanicsville
Others
Tax ID 8743-06-7720
Ownership Corporate
Security Features Smoke Detector(s)
Special Listing Condition Corporate Listing




