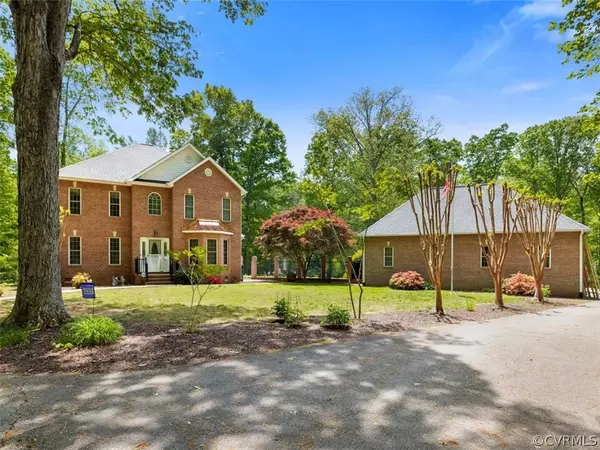4285 Lockin CIR Powhatan, VA 23139
UPDATED:
09/30/2024 04:56 PM
Key Details
Property Type Single Family Home
Sub Type Single Family Residence
Listing Status Active
Purchase Type For Sale
Square Footage 3,344 sqft
Price per Sqft $358
Subdivision Macon Estates
MLS Listing ID 2412564
Style Two Story
Bedrooms 5
Full Baths 3
Construction Status Actual
HOA Y/N No
Year Built 1996
Annual Tax Amount $5,028
Tax Year 2023
Lot Size 11.936 Acres
Acres 11.936
Property Description
property with so many amenities and possibilities. Main house has bay windows, newer sky lights, newer roof, two zone, and 2+ car oversized electric detached garage with heated workshop. Wrap around screen porch, large paver patio with in-ground pool and plumbed for an outdoor kitchen. Second home/Pool house has 2 bedrooms, 2 full baths, open kitchen and family room, laundry room with a 3 car oversized electric door, heated attached garage complete with a 1/2 bath. There is a wood fired boiler that heats the pool house and garage. Pool house is also equipped with Heatpump and Propane cooking. This property is loaded with hardwoods and has a park like setting. A stream runs at the back of the lot line, there is also a gravel fire pit, horse shoes pits, koi pond, and garden area. And so much more!
Location
State VA
County Powhatan
Community Macon Estates
Area 66 - Powhatan
Direction Route 60 West,Left on Lockin Road, across from Pocahontas Landmark Center. Right at the \"T\"/stop sign. Left on the gravel road at the wood fence, there is a lead in sign. House is on the right.
Rooms
Basement Crawl Space
Interior
Interior Features Bookcases, Built-in Features, Bedroom on Main Level, Breakfast Area, Bay Window, Ceiling Fan(s), Dining Area, Eat-in Kitchen, French Door(s)/Atrium Door(s), Fireplace, Granite Counters, High Speed Internet, Kitchen Island, Multiple Primary Suites, Wired for Data, Walk-In Closet(s), Workshop
Heating Electric, Heat Pump, Wood, Zoned
Cooling Central Air, Heat Pump, Zoned
Flooring Carpet, Partially Carpeted, Tile, Wood
Fireplaces Type Factory Built, Gas
Fireplace Yes
Window Features Leaded Glass,Storm Window(s)
Appliance Built-In Oven, Cooktop, Dryer, Dishwasher, Exhaust Fan, Electric Cooking, Electric Water Heater, Microwave, Oven, Range, Smooth Cooktop
Laundry Washer Hookup, Dryer Hookup
Exterior
Exterior Feature Porch, Paved Driveway
Parking Features Attached
Garage Spaces 4.0
Fence None
Pool Fenced, In Ground, Pool Equipment, Pool
Waterfront Description Stream
Roof Type Composition
Handicap Access Accessibility Features, Accessible Bedroom, Grab Bars, Accessible Doors
Porch Patio, Screened, Wrap Around, Porch
Garage Yes
Building
Lot Description Rolling Slope, Wooded
Story 2
Sewer Septic Tank
Water Well
Architectural Style Two Story
Level or Stories Two
Additional Building Guest House, Pool House
Structure Type Brick,Block,Vinyl Siding
New Construction No
Construction Status Actual
Schools
Elementary Schools Powhatan
Middle Schools Pocahontas
High Schools Powhatan
Others
Tax ID 026-3-9
Ownership Individuals
Security Features Smoke Detector(s)
Horse Property true




