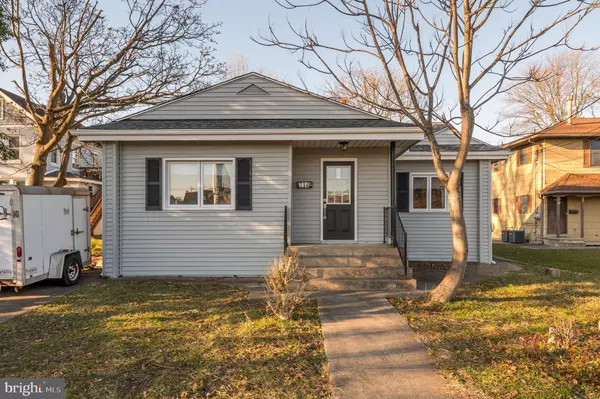714 GATEWAY BLVD Westville, NJ 08093

UPDATED:
11/25/2024 03:51 PM
Key Details
Property Type Single Family Home
Sub Type Detached
Listing Status Active
Purchase Type For Sale
Square Footage 1,802 sqft
Price per Sqft $160
MLS Listing ID NJGL2037650
Style Cape Cod
Bedrooms 4
Full Baths 2
HOA Y/N N
Abv Grd Liv Area 1,802
Originating Board BRIGHT
Year Built 1918
Annual Tax Amount $6,648
Tax Year 2024
Lot Size 4,590 Sqft
Acres 0.11
Lot Dimensions 51.00 x 90.00
Property Description
granite counters, coffee bar, and new appliances; spacious dining room and living room, barn doors, primary bedroom with en suite bathroom, bedroom 2 with cedar closet, bedroom 3, and additional huge hall bathroom. There is also a new washer and dryer. The second floor can be used as additional living space or an additional bedroom. It has 2 joined oversized rooms. The exterior includes a rear yard with freshly painted deck and a large storage shed. New HVAC, electric, plumbing fixtures, ceiling fans, lights, doors, LPV flooring and carpet, and newer roof ('21-'22) are some of the great features.
Location
State NJ
County Gloucester
Area Westville Boro (20821)
Zoning RES
Rooms
Other Rooms Living Room, Dining Room, Primary Bedroom, Bedroom 2, Bedroom 3, Kitchen, Bedroom 1, In-Law/auPair/Suite, Attic
Main Level Bedrooms 3
Interior
Interior Features Breakfast Area, Cedar Closet(s), Ceiling Fan(s), Dining Area, Entry Level Bedroom, Primary Bath(s), Recessed Lighting, Bathroom - Tub Shower, Upgraded Countertops
Hot Water Natural Gas
Heating Forced Air
Cooling Central A/C
Flooring Luxury Vinyl Plank, Carpet
Inclusions Washer, Dryer, Refrigerator, Hall Closet Unit
Equipment Built-In Microwave, Dishwasher, Dryer, Oven/Range - Electric, Refrigerator, Washer, Water Heater
Furnishings No
Fireplace N
Appliance Built-In Microwave, Dishwasher, Dryer, Oven/Range - Electric, Refrigerator, Washer, Water Heater
Heat Source Natural Gas
Laundry Main Floor, Dryer In Unit, Washer In Unit
Exterior
Exterior Feature Deck(s), Porch(es)
Garage Spaces 4.0
Water Access N
Accessibility None
Porch Deck(s), Porch(es)
Total Parking Spaces 4
Garage N
Building
Story 1.5
Foundation Crawl Space
Sewer Public Sewer
Water Public
Architectural Style Cape Cod
Level or Stories 1.5
Additional Building Above Grade, Below Grade
New Construction N
Schools
Elementary Schools Parkview E.S.
Middle Schools Gateway Regional M.S.
High Schools Gateway Regional H.S.
School District Westville Public Schools
Others
Senior Community No
Tax ID 21-00045-00001
Ownership Fee Simple
SqFt Source Assessor
Special Listing Condition Standard

GET MORE INFORMATION




