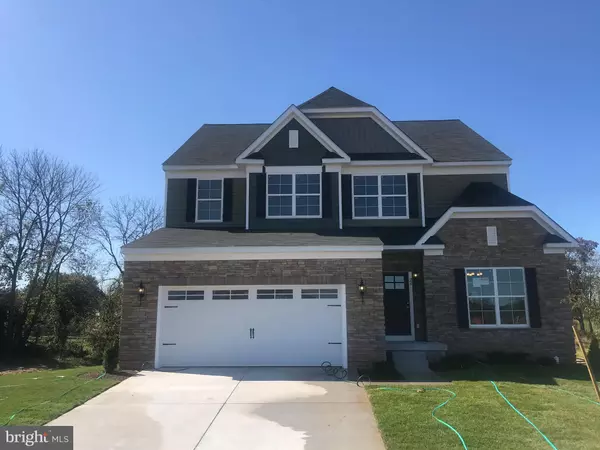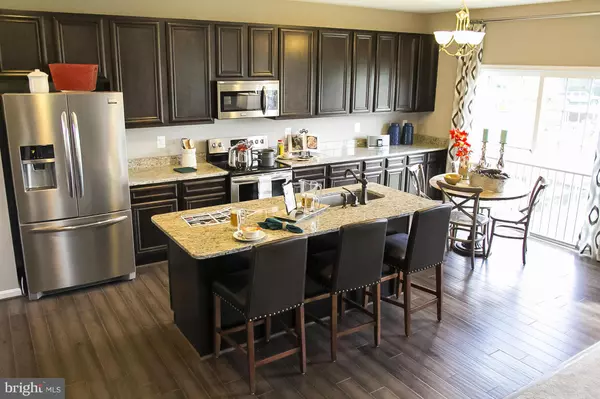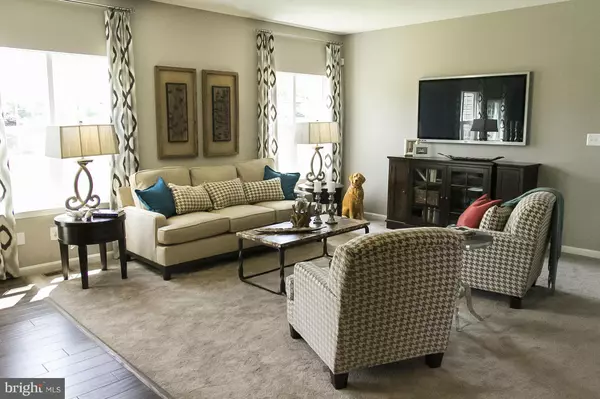2537 EASY ST Fallston, MD 21047
UPDATED:
Key Details
Sold Price $902,222
Property Type Single Family Home
Sub Type Detached
Listing Status Sold
Purchase Type For Sale
Square Footage 2,084 sqft
Price per Sqft $432
Subdivision None Available
MLS Listing ID MDHR2027306
Sold Date 12/31/24
Style Craftsman
Bedrooms 4
Full Baths 2
Half Baths 1
HOA Fees $250/mo
HOA Y/N Y
Abv Grd Liv Area 2,084
Originating Board BRIGHT
Year Built 2024
Tax Year 2023
Lot Size 7,710 Sqft
Acres 0.18
Property Description
Location
State MD
County Harford
Zoning RES
Rooms
Other Rooms Dining Room, Primary Bedroom, Bedroom 2, Bedroom 3, Bedroom 4, Kitchen, Basement, Foyer, Breakfast Room, Study, Great Room, Laundry, Other, Attic, Half Bath
Basement Sump Pump, Unfinished
Interior
Interior Features Attic, Family Room Off Kitchen, Kitchen - Island, Kitchen - Table Space, Dining Area, Breakfast Area, Primary Bath(s), Upgraded Countertops, Floor Plan - Open
Hot Water Electric
Heating Forced Air, Programmable Thermostat
Cooling Central A/C
Flooring Hardwood, Carpet, Vinyl
Equipment Washer/Dryer Hookups Only, Dishwasher, Disposal, Oven/Range - Electric, Microwave
Fireplace N
Window Features ENERGY STAR Qualified,Insulated,Low-E
Appliance Washer/Dryer Hookups Only, Dishwasher, Disposal, Oven/Range - Electric, Microwave
Heat Source Natural Gas
Exterior
Parking Features Garage - Front Entry
Garage Spaces 2.0
Utilities Available Cable TV Available
Amenities Available Common Grounds
Water Access N
Roof Type Asphalt
Accessibility None
Attached Garage 2
Total Parking Spaces 2
Garage Y
Building
Story 2
Foundation Passive Radon Mitigation, Concrete Perimeter
Sewer Public Sewer
Water Public
Architectural Style Craftsman
Level or Stories 2
Additional Building Above Grade
Structure Type Dry Wall
New Construction Y
Schools
Elementary Schools Homestead/Wakefield
Middle Schools Fallston
High Schools Fallston
School District Harford County Public Schools
Others
Senior Community No
Tax ID 1303401137
Ownership Fee Simple
SqFt Source Estimated
Acceptable Financing Other
Listing Terms Other
Financing Other
Special Listing Condition Standard

Bought with Carlo A Buendia • RE/MAX Components



