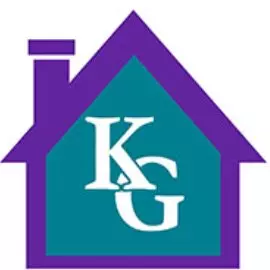For more information regarding the value of a property, please contact us for a free consultation.
6723 Mayland Ridge LN Chesterfield, VA 23120
Want to know what your home might be worth? Contact us for a FREE valuation!

Our team is ready to help you sell your home for the highest possible price ASAP
Key Details
Sold Price $553,677
Property Type Townhouse
Sub Type Townhouse
Listing Status Sold
Purchase Type For Sale
Square Footage 2,598 sqft
Price per Sqft $213
Subdivision The Villas At Swift Creek
MLS Listing ID 2503726
Sold Date 08/12/25
Style Row House
Bedrooms 3
Full Baths 2
Half Baths 1
Construction Status Under Construction
HOA Fees $320/mo
HOA Y/N Yes
Abv Grd Liv Area 2,598
Year Built 2025
Tax Year 2025
Property Sub-Type Townhouse
Property Description
This home features an open layout with the kitchen, dining, and family room flowing together. RevWood flooring spans the main first-floor living areas, loft, primary suite, and second-floor hallways. The kitchen is equipped with quartz countertops and GE appliances. The primary suite includes dual vanities, a water closet, a curbless shower, and a walk-in closet with access to the laundry room. Upstairs, there are two finished bedrooms and an additional bathroom. The rear screened covered patio, accessible from the family room, provides a peaceful outdoor space. The loft adds extra flexibility for your needs.This Jackson quick move-in townhome is already priced with $10,000 in savings.
Location
State VA
County Chesterfield
Community The Villas At Swift Creek
Area 62 - Chesterfield
Direction From Hull Street Rd headed west, turn right onto Otterdale Rd and continue for approx 1 mile. The Villas at Swift Creek, will be on your right, at the corner of Otterdale Road and Woolridge Road.
Interior
Interior Features Dining Area, Double Vanity, Fireplace, Granite Counters, Kitchen Island, Loft, Bath in Primary Bedroom, Main Level Primary, Pantry, Walk-In Closet(s)
Heating Natural Gas, Zoned
Cooling Zoned
Flooring Carpet, Ceramic Tile, Vinyl, Wood
Fireplaces Number 1
Fireplaces Type Gas
Fireplace Yes
Appliance Dishwasher, Gas Water Heater, Microwave, Oven, Tankless Water Heater
Exterior
Parking Features Attached
Garage Spaces 2.0
Fence None
Pool In Ground, Outdoor Pool, Pool
Community Features Common Grounds/Area, Clubhouse, Home Owners Association, Maintained Community, Trails/Paths
Amenities Available Management
Roof Type Shingle
Porch Rear Porch, Screened
Garage Yes
Building
Story 2
Foundation Slab
Sewer Public Sewer
Water Public
Architectural Style Row House
Level or Stories Two
Structure Type Drywall,Frame,Vinyl Siding
New Construction Yes
Construction Status Under Construction
Schools
Elementary Schools Moseley
Middle Schools Tomahawk Creek
High Schools Cosby
Others
HOA Fee Include Association Management,Clubhouse,Common Areas,Pool(s)
Senior Community Yes
Tax ID TBD
Ownership Corporate
Financing Conventional
Special Listing Condition Corporate Listing
Read Less

Bought with Allen Crostic Realty Inc



