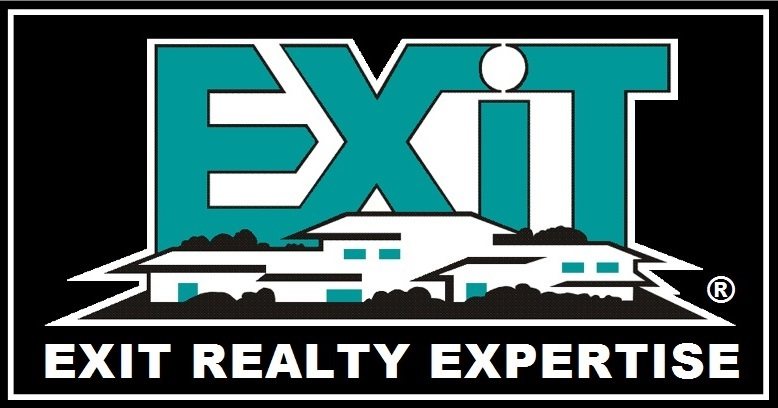

5123 WYNNEFIELD AVE Save Request In-Person Tour Request Virtual Tour
Philadelphia,PA 19131
Key Details
Sold Price $510,000
Property Type Single Family Home
Sub Type Detached
Listing Status Sold
Purchase Type For Sale
Square Footage 3,080 sqft
Price per Sqft $165
Subdivision Wynnefield
MLS Listing ID PAPH2459720
Sold Date
Style Craftsman
Bedrooms 4
Full Baths 3
Half Baths 1
HOA Y/N N
Abv Grd Liv Area 2,280
Originating Board BRIGHT
Year Built 1925
Available Date 2025-03-25
Annual Tax Amount $6,772
Tax Year 2024
Lot Size 7,954 Sqft
Acres 0.18
Lot Dimensions 50.00 x 159.00
Property Sub-Type Detached
Property Description
Welcome to this well maintained 4-bedroom, 3-bathroom single-family home that offers the perfect blend of comfort and convenience. Nestled in a desirable neighborhood, this home features a spacious floor plan designed. Step inside to find a bright and inviting living area with ample natural light. The kitchen boasts sleek countertops, plenty of cabinet space a dining room and half bath completes the first floor. Upstairs the primary suite is a true retreat, complete with an en-suite bathroom for added privacy. Three additional bedrooms offer flexibility for guests, a home office, or growing families. The finished basement provides endless possibilities — whether you envision a media room, home gym, or play area.
Outside, the detached garage provides convenient parking and extra storage space. The well-maintained yard is perfect for entertaining, gardening, or simply relaxing on sunny afternoons.
Located close to schools, shopping, and dining, this home is move-in ready and waiting for its next owner. Don't miss the opportunity to make this gem yours — schedule your private tour today!
Location
State PA
County Philadelphia
Area 19131 (19131)
Zoning RSD3
Rooms
Basement Walkout Stairs,Fully Finished
Interior
Interior Features Attic/House Fan,Bathroom - Walk-In Shower,Breakfast Area
Hot Water Natural Gas
Heating Hot Water
Cooling Central A/C
Fireplaces Number 1
Fireplaces Type Electric
Furnishings No
Fireplace Y
Heat Source Natural Gas
Laundry Hookup,Basement
Exterior
Parking Features Garage - Front Entry
Garage Spaces 3.0
Utilities Available Electric Available,Natural Gas Available
Water Access N
Accessibility None
Total Parking Spaces 3
Garage Y
Building
Story 2
Foundation Permanent
Sewer No Septic System
Water Public
Architectural Style Craftsman
Level or Stories 2
Additional Building Above Grade,Below Grade
New Construction N
Schools
High Schools Overbrook
School District Philadelphia City
Others
Pets Allowed N
Senior Community No
Tax ID 521177800
Ownership Fee Simple
SqFt Source Assessor
Acceptable Financing Conventional
Listing Terms Conventional
Financing Conventional
Special Listing Condition Standard